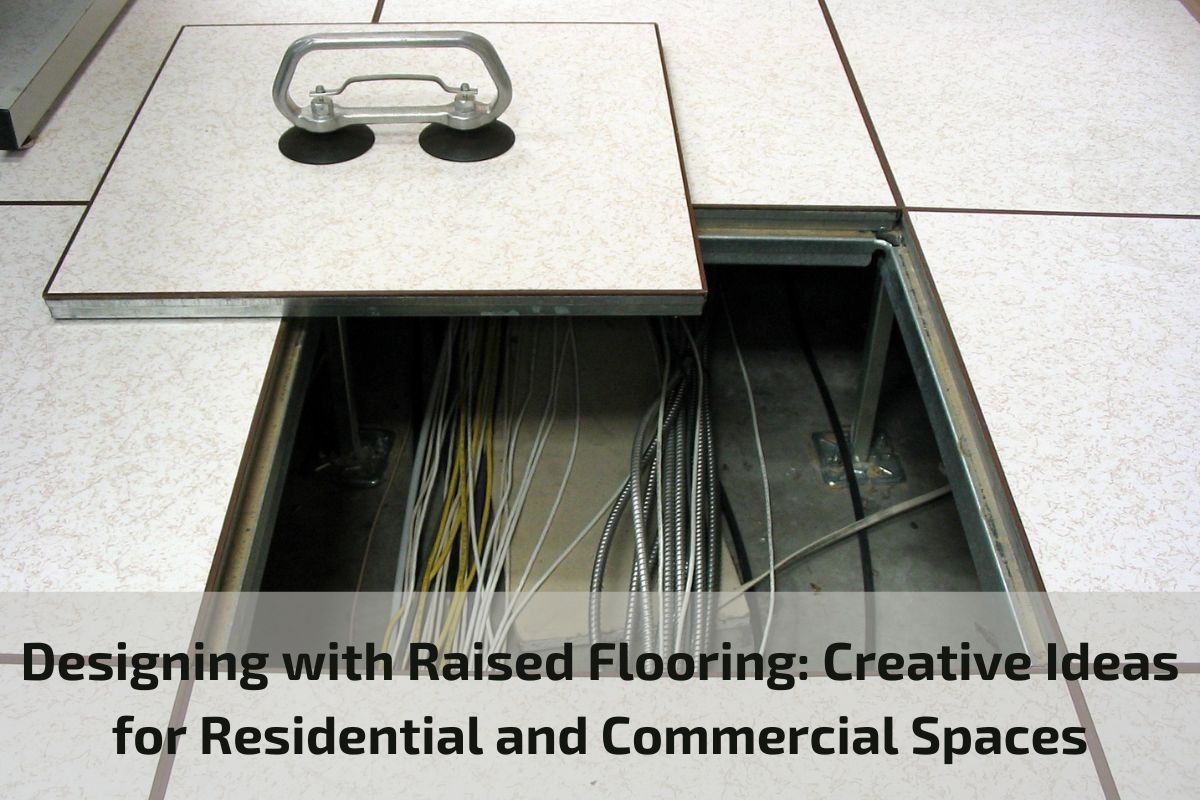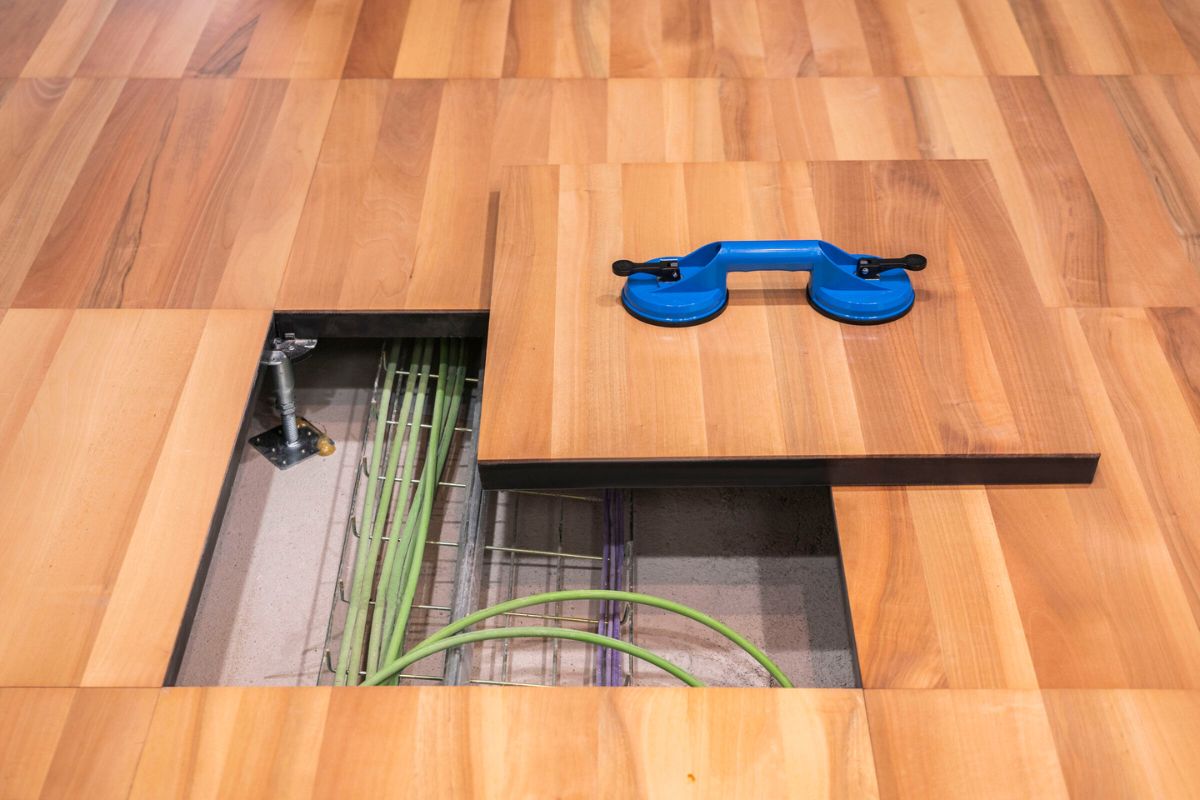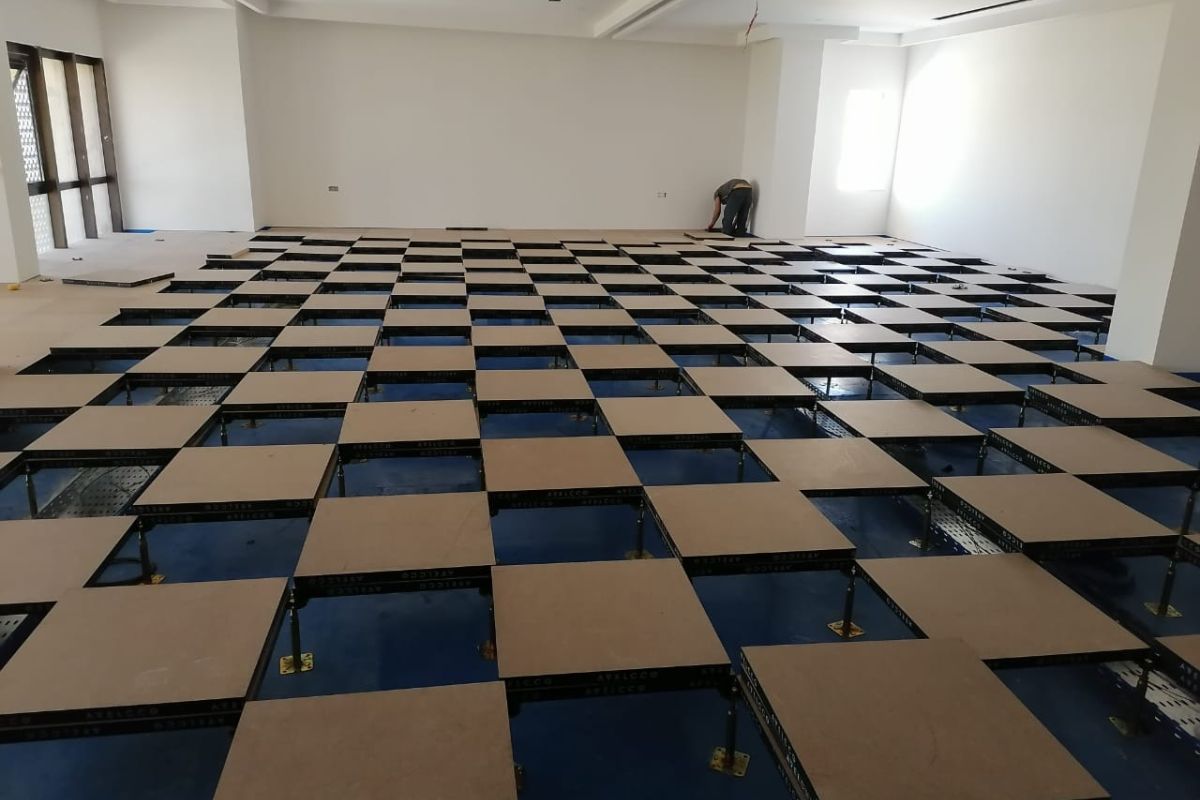
Raised flooring systems, traditionally associated with commercial environments such as offices and data centers, are increasingly finding their way into residential spaces due to their versatility and numerous benefits. By creating an elevated platform above the existing floor, raised flooring allows for the efficient routing of electrical, plumbing, and HVAC systems, providing both functional and aesthetic advantages.
In this article, we’ll explore creative ways to incorporate raised flooring into both residential and commercial spaces. From sleek, modern designs that enhance the visual appeal of a room to practical applications that improve accessibility and organization, raised flooring offers endless possibilities for innovative interior design. Whether you’re looking to streamline your office’s infrastructure or add a unique touch to your home, discover how raised flooring can transform your space into a stylish, functional, and adaptable environment.
Definition and Purpose of Raised Flooring
Definition: Raised flooring, also known as access flooring or raised access flooring, is a construction technique involving the installation of a secondary floor above the existing structural floor. This system is composed of modular floor panels supported by a grid of adjustable pedestals, creating a hidden void between the two floors.
Purpose:
Cable Management: The void space beneath the raised floor allows for the efficient routing of electrical, data, and telecommunications cables. This is especially beneficial in office environments and data centers, where extensive wiring needs to be organized and concealed.
HVAC Distribution: Raised floors can facilitate the distribution of heating, ventilation, and air conditioning (HVAC) systems, allowing for even temperature control and improved air quality within the space.
Flexibility and Accessibility: The modular nature of raised flooring makes it easy to access and reconfigure underlying systems without significant disruption. Panels can be removed individually to provide maintenance access, simplifying upgrades and repairs.
Enhanced Aesthetics: Raised flooring provides a clean, uncluttered appearance by hiding cables, pipes, and other infrastructure elements. This contributes to a more streamlined and modern look in both residential and commercial spaces.
Improved Safety: By concealing electrical wiring and other potential hazards, raised flooring reduces the risk of accidents, such as tripping over cables or exposure to electrical faults.
Moisture Control: In certain environments, raised flooring can help manage moisture and prevent water damage by keeping sensitive equipment off the ground and allowing air circulation to mitigate condensation.
Thermal Insulation: The void space can act as an additional layer of insulation, helping to maintain a consistent temperature within the room and potentially reducing energy costs.
Benefits of Raised Flooring
Raised flooring systems offer a range of benefits, making them a popular choice for both commercial and residential applications. Here are some of the key advantages:
Improved Cable Management:
- Organization: The space beneath raised floors provides an excellent channel for organizing and routing electrical, data, and telecommunications cables, reducing clutter and improving safety.
- Access: Easy access to cables and wiring simplifies maintenance, upgrades, and repairs, minimizing disruption and downtime.
Enhanced HVAC Efficiency:
- Airflow: Raised floors facilitate better air distribution and temperature control by allowing HVAC systems to deliver air directly through the floor panels.
- Energy Efficiency: Improved airflow management can lead to more efficient heating and cooling, potentially reducing energy costs.
Design Flexibility:
- Modularity: The modular design of raised flooring allows for easy reconfiguration of spaces, accommodating changing needs and layouts without major renovations.
- Aesthetic Variety: Raised flooring systems come in various materials and finishes, providing aesthetic versatility to match different interior design styles.
Increased Safety:
- Concealed Hazards: By hiding cables and other potential tripping hazards, raised flooring enhances the overall safety of the environment.
- Fire Safety: Some raised flooring systems are designed with fire-resistant materials, offering additional protection in case of a fire.
Easy Maintenance and Upgrades:
- Accessibility: Individual floor panels can be removed and replaced easily, allowing quick access to the subfloor for maintenance and upgrades.
- Reduced Downtime: The ease of accessing underfloor systems minimizes downtime during repairs and installations.
Versatility:
- Applications: Suitable for a wide range of applications, from office spaces and data centers to residential basements and multi-purpose rooms.
- Customizable: Can be customized with various heights and configurations to meet specific needs and requirements.
Environmental Benefits:
- Energy Savings: Better thermal insulation and efficient HVAC distribution can contribute to lower energy consumption.
- Sustainability: Many raised flooring systems are made from recyclable materials and can be reused or repurposed, supporting sustainable building practices.
Improved Acoustics:
- Sound Insulation: Raised floors can help dampen noise by providing an additional layer of sound insulation, enhancing the acoustic quality of the space.
Moisture Control:
- Protection: Elevated flooring helps protect sensitive equipment and flooring materials from moisture damage, especially in areas prone to flooding or dampness.
- Ventilation: The void space allows for better ventilation, reducing the risk of mold and mildew growth.
Cost-Effectiveness:
- Long-Term Savings: While the initial installation cost may be higher, the ease of maintenance, flexibility, and potential energy savings can result in long-term cost benefits.
Types of Raised Flooring
Raised flooring systems come in various types, each designed to meet specific needs and applications. Here are some of the most common types:
Bare Finish Panels:
- Description: These are basic raised floor panels without any factory-applied surface finish. They are typically made from materials like cementitious steel, woodcore, or calcium sulphate.
- Applications: Ideal for spaces where the final flooring finish will be installed separately, such as carpet tiles or vinyl.
High-Pressure Laminate (HPL) Panels:
- Description: These panels have a durable, high-pressure laminate surface applied to them, providing a hard-wearing and scratch-resistant finish.
- Applications: Commonly used in offices, data centers, and other high-traffic areas where durability and aesthetics are important.
Vinyl Covered Panels:
- Description: Raised floor panels with a factory-applied vinyl surface that offers excellent wear resistance and ease of maintenance.
- Applications: Suitable for environments like hospitals, laboratories, and clean rooms where hygiene and ease of cleaning are critical.
Carpet Covered Panels:
- Description: Panels with a factory-applied carpet finish, offering a comfortable and aesthetic flooring option.
- Applications: Commonly used in office spaces, conference rooms, and other areas where a softer, more decorative finish is desired.
Woodcare Panels:
- Description: These panels have a core made of wood or composite wood materials, offering a strong and lightweight solution.
- Applications: Suitable for general office use and environments where a lighter panel is preferred for ease of handling and installation.
Calcium Sulphate Panels:
- Description: Panels made from calcium sulphate provide high load-bearing capacity and excellent fire resistance.
- Applications: Ideal for high-load environments such as data centers, industrial spaces, and heavy equipment rooms.
Perforated Panels:
- Description: Panels with perforations or vents that allow air to pass through, facilitating underfloor air distribution.
- Applications: Essential in data centers, server rooms, and areas requiring efficient cooling and air circulation.
Glass Panels:
- Description: Panels made from tempered glass, offering a unique and modern aesthetic while allowing visibility of the space beneath.
- Applications: Used in showrooms, high-end offices, and architectural features where visual impact is important.
Concrete Panels:
- Description: Panels made from reinforced concrete, providing superior load-bearing capacity and durability.
- Applications: Suitable for environments with heavy equipment or high foot traffic, such as industrial facilities and warehouses.
Anti-Static Panels:
- Description: Panels designed to dissipate static electricity, reducing the risk of electrostatic discharge (ESD).
- Applications: Critical in environments like electronics manufacturing, laboratories, and data centers where static can damage sensitive equipment.
Ceramic Finished Panels:
- Description: Raised floor panels with a ceramic tile surface, offering a high-end look and excellent durability.
- Applications: Suitable for commercial lobbies, retail spaces, and areas requiring a sophisticated appearance.
Heavy-Duty Panels:
- Description: These panels are designed for extreme load-bearing capacity and durability, often incorporating reinforced materials.
- Applications: Ideal for environments like industrial plants, factories, and heavy equipment rooms.
Raised Flooring Installation and Maintenance
Installation:
Planning and Design:
- Assessment: Conduct a thorough assessment of the space, considering the load requirements, intended use, and integration with other building systems (e.g., HVAC, electrical).
- Layout Design: Create a detailed floor plan, including the location of equipment, access points, and any specialized flooring needs such as perforated panels for air flow.
Preparation:
- Surface Preparation: Ensure the subfloor is clean, level, and free of any debris or contaminants that could affect the installation.
- Moisture Control: Implement moisture barriers if necessary to prevent dampness from affecting the raised floor system.
Installation of Pedestals and Stringers:
- Positioning: Mark out the positions for the pedestals on the subfloor according to the floor plan.
- Pedestal Installation: Secure the pedestals to the subfloor using adhesives or mechanical fasteners. Adjustable pedestals should be set to the required height.
- Stringers: Attach stringers (if used) to the pedestals to provide additional support and stability. This step is crucial for high-load areas.
- Panel Installation:
- Placement: Begin placing the floor panels on top of the pedestals and stringers, ensuring they are aligned correctly.
- Cutting and Fitting: Cut panels to fit around columns, walls, and other obstacles, ensuring a snug fit without gaps.
- Securing: Ensure panels are securely seated and level. Use screws or clips if necessary to secure panels in high-traffic or high-load areas.
Finishing Touches:
- Edge Trims: Install edge trims or ramps around the perimeter of the raised floor to provide a finished look and safe transition from raised to regular flooring.
- Final Checks: Conduct a final inspection to ensure all panels are secure, level, and properly aligned.
Maintenance:
Regular Cleaning:
- Surface Cleaning: Clean the surface of the raised floor regularly using appropriate cleaning methods for the type of panel finish (e.g., vacuuming carpet, mopping vinyl).
- Underfloor Cleaning: Periodically remove panels to clean the void space beneath, preventing dust and debris buildup that can affect air quality and system performance.
Routine Inspections:
- Panel Inspection: Check for signs of wear and tear, damage, or misalignment of panels. Replace or repair damaged panels promptly.
- Pedestal and Stringer Inspection: Ensure pedestals and stringers remain secure and properly adjusted. Tighten any loose components and replace any damaged parts.
System Maintenance:
- Cable Management: Regularly inspect and organize cables and wiring beneath the floor to prevent tangling and damage.
- HVAC Maintenance: Ensure underfloor HVAC systems are functioning correctly, with unobstructed airflow through perforated panels or vents.
Moisture Control:
- Monitor Moisture Levels: Regularly check for signs of moisture or water intrusion. Use moisture barriers and dehumidifiers as necessary to maintain a dry environment.
- Immediate Action: Address any leaks or spills immediately to prevent damage to the flooring system and underlying infrastructure.
Updating and Upgrading:
- Reconfiguration: Take advantage of the modular nature of raised flooring to reconfigure layouts or upgrade systems with minimal disruption.
- Panel Replacement: Replace panels with upgraded materials or finishes as needed to keep up with aesthetic or functional changes in the space.
Conclusion
Raised flooring systems offer a versatile and innovative solution for both residential and commercial spaces. By providing efficient cable management, enhanced HVAC distribution, and design flexibility, raised flooring significantly improves the functionality and aesthetics of any environment. The benefits extend beyond practical considerations to include safety, sustainability, and cost-effectiveness, making it an attractive choice for modern interior design.




